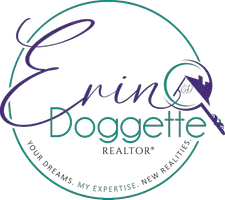3 Beds
2 Baths
1,380 SqFt
3 Beds
2 Baths
1,380 SqFt
Key Details
Property Type Single Family Home
Sub Type Single Family Residence
Listing Status Active
Purchase Type For Sale
Square Footage 1,380 sqft
Price per Sqft $212
Subdivision Williston Hylnds Golf & C Club Estate
MLS Listing ID GC532082
Bedrooms 3
Full Baths 2
Construction Status Pre-Construction
HOA Y/N No
Year Built 2025
Annual Tax Amount $136
Lot Size 0.300 Acres
Acres 0.3
Property Sub-Type Single Family Residence
Source Stellar MLS
Property Description
Welcome to your future home! This beautiful new construction 3-bedroom, 2-bathroom home offers 1,380 square feet of thoughtfully designed living space with an open and split floorplan—perfect for both everyday living and entertaining. Estimated completion by October/November 2025, and now is the perfect time to choose your colors and finishes!
The spacious kitchen is a standout feature, showcasing real wood cabinetry, a large center island, granite countertops throughout, and stainless steel appliances—including the refrigerator. A separate dining room provides the perfect space for family meals and gatherings.
The large owner's suite offers a walk-in closet and an elegant en suite bath with dual vanities and a walk-in shower. The home also features a spacious laundry/utility room, Low-E windows, and a rear veranda ideal for relaxing outdoors.
Built with quality and comfort in mind, this home includes luxury vinyl plank flooring throughout (no carpet!) and tiled flooring in the bathrooms. The exterior features durable all-concrete construction with Hardie board siding, a 14 SEER A/C system, and a full landscaping package.
Enjoy peace of mind with a 1-year cosmetic warranty and 10-year structural warranty from the builder. No HOA restrictions and USDA loan eligibility make this home even more appealing!
Photos are of a model home—finishes may vary. Don't miss your chance to personalize this beautiful new build—schedule a tour today!
Location
State FL
County Levy
Community Williston Hylnds Golf & C Club Estate
Area 32696 - Williston
Zoning RESI
Rooms
Other Rooms Great Room, Inside Utility
Interior
Interior Features Ceiling Fans(s), High Ceilings, Open Floorplan, Primary Bedroom Main Floor, Solid Surface Counters, Solid Wood Cabinets, Split Bedroom, Stone Counters, Thermostat, Tray Ceiling(s), Walk-In Closet(s)
Heating Central, Electric
Cooling Central Air
Flooring Luxury Vinyl
Furnishings Unfurnished
Fireplace false
Appliance Dishwasher, Disposal, Electric Water Heater, Exhaust Fan, Microwave, Range, Refrigerator
Laundry Electric Dryer Hookup, Inside, Laundry Room, Washer Hookup
Exterior
Exterior Feature Private Mailbox
Parking Features Driveway
Utilities Available BB/HS Internet Available, Cable Available, Electricity Connected, Private, Sewer Connected, Underground Utilities, Water Connected
Roof Type Shingle
Porch Covered, Front Porch, Rear Porch
Garage false
Private Pool No
Building
Lot Description Cleared, Landscaped, Level, Paved
Story 1
Entry Level One
Foundation Slab
Lot Size Range 1/4 to less than 1/2
Builder Name K & R Construction Inc
Sewer Private Sewer, Septic Tank
Water Private, Well
Architectural Style Ranch
Structure Type HardiPlank Type,Frame
New Construction true
Construction Status Pre-Construction
Schools
Elementary Schools Joyce M. Bullock Elementary School-Lv
Middle Schools Williston Middle High School-Lv
High Schools Williston Middle High School-Lv
Others
Senior Community No
Ownership Fee Simple
Acceptable Financing Cash, Conventional, FHA, USDA Loan, VA Loan
Listing Terms Cash, Conventional, FHA, USDA Loan, VA Loan
Special Listing Condition None

Find out why customers are choosing LPT Realty to meet their real estate needs





